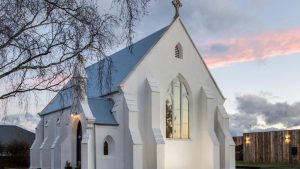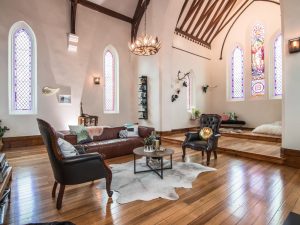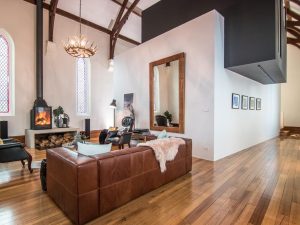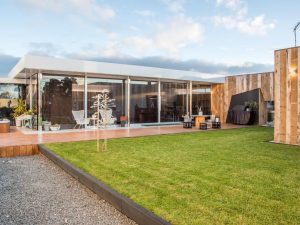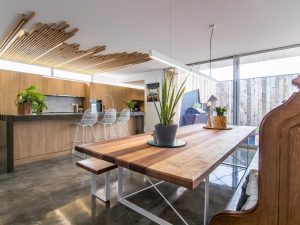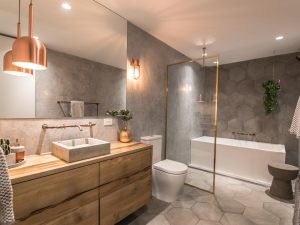THE architecture and design team at Launceston’s S. Group have seen their work go viral online before but a new project has pushed “viral” to a whole new level.
For the uninitiated, go check out the firm’s redevelopment of a 1922 Hydro-Electric Substation, which appears on TV’s Grand Designs Australia — it was a roaring success.
Their latest work to grab the attention of hundreds of thousands of property-loving internet surfers is another project where the team took something old and breathed new life into it.
S. Group director Sam Haberle and his team created a thorough transformation of an 1870s church, the St Andrews Anglican Church in Perth, Tasmania, for their clients Chantelle and Luke Pitt and their family.
Sam said a church renovation was the type of project that catches people’s imagination and the response since posting the project online had been unparalleled.
He said the challenge of this project was finding an approach where they could bring “contemporary living” into such an historic space.
Traditionally churches are starved of sunlight, they are cold spaces built from masonry inside and out.
The design of this home — that S. Group affectionately dubbed “St Lukes” — kept the beautiful shell of the building intact while updating the interiors to suit a contemporary lifestyle.
Having said that, they were also cautious not to impact the original structure too much.
With this in mind, they chose to completely segregate anything new that was inserted into the original building.
An example, Sam said, was the bedrooms where they “pulled” the bedroom accommodation away from the church walls.
“A pod was built in the centre of the space, which is stark white, and it houses the ground floor bedrooms with master bedroom sitting above it,” he said.
But attention to detail such as this was just the beginning.
Next, the house design added a bold new wing — a living area — built to the right of the original church.
The idea was to disconnect this space from the church, to celebrate the building’s original architecture while adding more living space for a family lifestyle.
This living room is filled with glass which attracts northerly sunshine.
“Stylistically, our clients love Mies van der Rohe’s Farnsworth House and the concept was tied around that: minimal, really simply defined, lots of glazing,” Sam said.
S. Group worked on this project with Edge Homes, the builders of this stunning house. Sam said it was an honour to work with Luke and Chantelle on their dream home. “They were so open-minded, they allowed us to push the boundaries architecturally,” he said.
*As seen on realestate.com.au
https://www.realestate.com.au/news/a-grand-design-for-a-grand-building/

